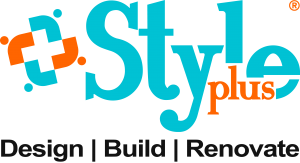Sunnynook Renovation
DESCRIPTION
CHALLENGES FACED
A HOUSE EXTENSION | SUNNYNOOK RENOVATION
As a part of a multi-functional-room interior and exterior renovation for our clients Frank and Jane who are based in the Sunnynook area, we added a house extension to the back of the house to increase the home’s usable space, improve its aesthetic appeal, and increase its functionality. They had a particular vision for their remodel, both for the interior and exterior of the home.
Access to the property was tight and called for coordinated delivery times with the surrounding neighbors.
The brief called for a renovation that is large enough to cater to a new kitchen area and a remodeled living space that includes an internal catwalk for the family cats.
PROJECT SPECIFICATION
A KITCHEN DESIGN | FAMILY ROOM AND LAUNDRY IN SHADES OF WHITE
After a meeting with Frank and Jane, the initial Sunnynook Renovation scope of work included a house extension to the rear of the house that incorporated a brighter, more functional, and modern kitchen. Also to create a laundry area that would have access to the garden area.
During further meetings with the homeowners the scope of work was expanded to include the following:
- New gutter system to replace the concealed gutter system.
- Paint the exterior cedar weatherboard cladding.
- Landscaping to the rear and side of the property.
KITCHEN DESIGN | RECONFIGURING THE LAYOUT TO IMPROVE FUNCTIONALITY
To improve the flow and functionality of the kitchen, we needed to address the existing location of the kitchen. Half of the new house extension would be dedicated to a new kitchen area, the remainder would become the new laundry area.
Our design team went to work, and with the expert craftsmanship of the cabinetry makers, we were able to design the two new areas and resolve previous functionality issues. The kitchen was design was based on a functional and contemporary galley style layout. The kitchen cabinetry was finished in a a vibrant navy blue to add pizazz to the design. It is the perfect pop of color, making our design timeless.
LAUNDRY ROOM DESIGN | EUROPEAN STYLE LAUNDRY
The homeowners decided on a European-style laundry. This type is one that is tucked neatly away inside a cupboard and hidden behind bifold doors.
The new Bosch appliances are stacked on top of each other. The dryer that fits neatly on top of your washing machine was a great idea.
To the left of the appliance stack are a sink, under-sink storage, and open shelves. The sink area has enough space to accommodate a washing basket.
THIS HOME RENOVATION RECEIVED NEW FLOORING
The flooring for the living area and kitchen is a durable vinyl (plank) flooring. Selected for its durability, waterproof and stain resistant characteristics. The laundry area was waterproofed using Marpei products then tiled.
END RESULT
SOLVING OUR CLINETS DESIGN GOALS | SUNNYNOOK RENOVATION
The result of this Sunnynook renovation | house extension renovation project is a beautiful, bright, and highly functional kitchen design with plenty of contrast and a pop of color. The family room ties in perfectly with the new kitchen design and and a laundry area seperated by a cavity slider. The open living area that now integrates with the kitchen area now feels transformed.
With the cedar weatherboards and metal roof tiles painted, and garden area landscaped, the house now looks refreshed and revived.
Our clients love that the entire project came in within the mid-end of their budget range goal! All in all, a successful project full of beauty and value our clients love!
Recent Design & Build Work
BEFORE
AFTER
BEFORE
AFTER
Get started with a Free
Architects Renovation Feasibility Report
LET'S START
YOUR RENOVATION PROJECT
Tel us about your renovation project and we’ll call you back for a no-obligation chat about your ideas.
Alternatively, if you prefer, we can initially set up a meeting using Microsoft Teams or Zoom (and other meeting apps) for a no-obligation chat about your ideas.
We look forward to hearing from you to discuss your project and get you started on your renovation journey.
If you would like to know more about our renovation process, check it out here.

