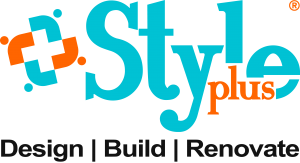FREE ARCHITECTS
FEASIBILITY REPORT

KICKSTART YOUR RENOVATIONS WITH A FREE ARCHITECTS FEASIBILITY REPORT
Do you have a renovation project in mind but don’t know where to start?
Looking to extend, go upwards, or do a basement/garage conversion?
What are the architect’s fees?
Is my project viable?
The first steps are to find out if your project will be compliant with Auckland Council regulations. This is where we can help with a free report!
We can provide an initial development assessment for your building project for FREE – with no obligation to proceed further.
With Style Pus Renovations you will get our full support and personal service, all the way from your initial concepts to project completion and sign-off.
Simply fill in the information below, and we will come back to you with a FREE architects feasibility report in 7 – 10 working days.
*There is no obligation to proceed further, after receiving the free report.
*The Free architect’s feasibility report is limited to one per person.
*Additional feasibility reports will be charged extra.
*Providing a free architect’s Feasibility Report is at our associate architect’s discretion. We would love to help but it may depend on the current workload.
Our associate architects allocated up to 30 minutes to review and provide a report. If there is a substantial amount of information in the property file, please note that we may not be able to review all the information.
For extension and development proposals, it is often not possible to provide feasibility implications without a bulk and location drawing study.
If we need to provide bulk and location drawings to determine feasibility, we will then advise you before finalising the feasibility study. The bulk and location drawing study is chargeable work.
If you would like to know more about our process, check it out here.
BOOK YOUR
FREE REPORT TODAY!
At Style Plus Renovations, we value your privacy. We will not spam, sell or rent the information you have provided.
10 YEAR BUILDING WARRANTY
The team at Style Plus recognise that the renovation projects deserve the protection of a warranty just as much as a new build. As a preferred builder for Stamford Insurance, Style Plus will provide a 10 Year Building Warranty.
Our Guarantee of Completion Date
We guarantee to complete your renovation or new build in the time that was agreed, unless any changes/variations have been agreed along the way, or issues which are genuinely beyond our control delay the completion date, in which case we will give you reasonable notice and amend the timeline.
Qualified Licensed Builders
You will be allocated quality professionals to work on your renovation or new build. We only employ the best qualified licensed builders and apprentices who are working to gain their qualifications.
Subcontractors & Suppliers
At Style Plus we have strong existing relationships with all of our subcontractors and suppliers. We manage our sub-contractors and ensure we receive the appropriate warranties and producer statements for their work and materials.
When it comes to renovating or a new build, who do you trust to do the work? At Style Plus Renovations North Shore Auckland, we are highly experienced in all aspects of renovations and new builds. We pride ourselves on being a reliable and trustworthy company. We take enormous pride in our reputation for delivering high-quality work every time.
Licensed
BUILDING PRACTITIONERS & PRINCE2 PRACTITIONER
PROJECT MANAGEMENT QUALIFIED


