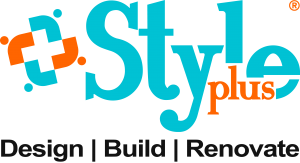- Is Design and Build for timber framed house build more costly?No, Design and Build is not an expensive construction project delivery technique as compared to traditional methods. The collaborative nature of the Design and Build provides more opportunities for cost savings because the project teams (subcontractors) are created early and design the project together.
- What is Design and Build methodology?Design and Build is a specific construction project delivery method where a general contractor operates under a single contract with the home owner to provide custom design and construction services.
- Are passive houses more expensive to build?Constructing a passive house may have a higher upfront cost, but the long-term savings on energy bills often outweigh the initial investment.
- Are passive houses only suitable for certain climates?While passive house principles are adaptable, they are particularly effective in regions with varied climates, like New Zealand, where they contribute to year-round comfort and energy efficiency.
- What makes passive house design unique in New Zealand?Passive house design in New Zealand incorporates elements tailored to the local climate, ensuring optimal energy efficiency and comfort.
DESIGN AND BUILD
We pride ourselves on delivering desirable Design and Build results for our clients.
Jan Antoni Glinkowski, Director - Style Plus Renovations
Table of Contents
INSPIRED BY PASSION
Style Plus Renovations North Shore Auckland are a family owned and operated home renovations and custom home design and build builders, company based on the North Shore. We service the North Shore and Central Auckland.
Table of Contents
CUSTOM HOME BUILDERS NORTH SHORE AUCKLAND
Opting for the design and construction of your new home with Style Plus means selecting a partnership with a team of committed experts and professionals devoted to bringing your vision to life. It also entails choosing a builder with a genuine passion for delivering high-quality construction.
When you embark on the journey of designing and building your new home, you embrace a process that uses passive house design and build principles or uses typical timber-framed construction techniques. This combination not only emphasises energy efficiency and sustainability but also ensures a unique and environmentally conscious approach to your home’s creation.
Our commitment to passive house design goes hand in hand with our expertise in standard timber-framed construction, resulting in a home that not only meets high-quality standards but also reflects a dedication to eco-friendly and innovative building practices. Partnering with Style Plus means more than just a new home; it signifies a harmonious blend of expertise, passion, and a commitment to cutting-edge design and construction methods.
Check out Passive House Design Basics here.
WHAT TO CONSIDER
Once you have taken the step to embark on building a new custom home, the following are a few pointers:
As you plan your new home, one of the first questions to consider is whether working with a custom design and build company such as Style Plus or a higher volume home builder is the best choice for you.
- A volume home building company simultaneously builds multiple homes based on a collection of home plans – cookie cutter approach. Buyers personalise their home by selecting product categories such as appliances, cabinets, benchtops and flooring from a menu of options offered by the builder.
- A custom design & build company such as Style Plus typically creates a one of a kind, unique home that offers an even greater range of design choices. Clients who wish to have a home purpose built for their needs and lifestyles often decide to work with a design and build company.
The difference in approach between custom design & build and volume home builders will help determine what product and design choices you will make and also shape how you and your builder will work together.
BUILD FROM SCRATCH
If you have a piece of land, a home that will be demolished, a set of existing floor plans, or want to be involved in each step of your new home’s design, then you should consider using the services of a custom design & build company such as Style Plus Renovation North Shore Auckland.
Your home can be built on land you own or land that you acquire. For example you may have a home that is beyond renovation due to costs and the best option is to remove or demolish the home and build a new home.
You can supply a floor plan or commission a set of architectural plans to be drawn from scratch. At Style Plus Renovations we partner with architects and engineers to facilitate this process.
FULL SERVICE PROJECT MANAGEMENT
For each design and build project, we offer a full-service project management service that covers the entire design and build process. Our project methodology which incorporates our 5 step process model will provide you with the best advice and guidance from our renovation team. This will help eliminate uncertainties and reduce your stress as you journey through your renovation or custom new build.
OTHER LINKS
- When it comes to home renovations our team at Style Plus Renovations North Shore Auckland have seen it and built it all. If you are looking for inspiration or just some factual information, then check out our Blog articles.
- Our Pinterest page.
- Also, check out our article on ‘knock down rebuild‘ – building your custom home on your current property.
DESIGN & BUILD FAQS
Get started with a Free
Architects Renovation Feasibility Report
LET'S START
YOUR RENOVATION PROJECT
Tel us about your renovation project and we’ll call you back for a no-obligation chat about your ideas.
Alternatively, if you prefer, we can initially set up a meeting using Microsoft Teams or Zoom (and other meeting apps) for a no-obligation chat about your ideas.
We look forward to hearing from you to discuss your project and get you started on your renovation journey.
If you would like to know more about our renovation process, check it out here.

