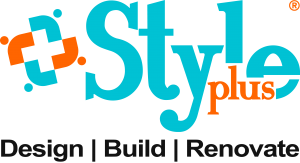GARAGE CONVERSIONS
GARAGE CONVERSIONS IN AUCKLAND
Table of Contents
Good buildings come from good people, and all problems are solved by good design.
Stephen Gardiner
SHOULD I CONVERT MY GARAGE SPACE?
Garage conversions remain a popular choice among homeowners. They are one of the most effective ways to increase the livable space and value of your home.
While trading in your garage for living space means foregoing a covered parking space, in cases where extra rooms are required, this sacrifice is often completely worth it.
When a garage is constructed, it does not have to meet the same requirements as a home under the Building Code and are therefore not suitable for habitable purposes i.e. non-habitable.
The conversion of a non-habitable space to a habitable space is considered an ‘alteration to an existing building’ rather than a ‘change of use’. The council requires that converted non-habitable spaces comply with the Building Code wherever possible to ensure that the homeowners live in a safe and healthy building.

WHAT TO CONSIDER
Garage Conversions are a good option if you want to add more living space to your home without extending the footprint of the house. However, there are a few council requirements for the conversion, for example;
- Council requirements – conversion of non-habitable space to habitable space.
- Insulation, building wraps and internal linings are installed. This may require the removal removing of the external cladding so that insulation and building wrap can be installed.
- Damp proof membranes are in place. This relates to the concrete slab. Typically membranes are placed between the ground and concrete to prevent moisture migrating into the building. Where a membrane has not been placed a topping or surface coating maybe required to protect the internal environment.
- Providing adequate light and ventilation.
- If a bathroom is to be built there must be adequate provision for the disposal of internal moisture i.e. steam from showers.
- Floor, wall and ceiling surfaces are to be sealed, painted or covered.
- Converting a non-habitable to habitable space usually needs a building consent under the Building Act.
PLANNING YOUR GARAGE CONVERSION
If you have a suitable property that lends itself to a garage conversion, a set of existing floor plans, or just want to be involved in each step of your renovation design, then you should consider using the services of a renovation company such as Style Plus Renovations.
At Style Plus Renovations, we partner with architects, chartered engineers and quantity surveyors to facilitate the planning and costing process. Also, our project manager would be involved from the start to completion to coordinate the process.
If you are looking at undertaking a renovation, we offer a free architect’s feasibility report to kick-start your renovation.
CONCEPTS & DESIGN FOR YOUR GARAGE RENOVATION
After you have gathered your thoughts on what the new space will be used for, you will need to engage an experienced architect to create the plans for your renovation. Using concept plans, the client is able to see on paper what the project would look like and enable an estimate for the works to be created.
At Style Plus Renovations, we partner with architects, chartered professional engineers and quantity surveyors to facilitate this process. Also, from the onset, our project manager will also be there to coordinate the process and provide guidance when required.
FULL SERVICE PROJECT MANAGEMENT
For each garage conversion project, we offer a full-service project management service that covers the entire design and build process – from the initial consultation to receiving the code of compliance.
Our project methodology which incorporates our 5 step process model will provide you with the best advice and guidance from our renovation team. This will help eliminate uncertainties and reduce your stress as you journey through your garage conversion project.
Get started with a Free
Architects Renovation Feasibility Report
LET'S START
YOUR RENOVATION PROJECT
Tel us about your renovation project and we’ll call you back for a no-obligation chat about your ideas.
Alternatively, if you prefer, we can initially set up a meeting using Microsoft Teams or Zoom (and other meeting apps) for a no-obligation chat about your ideas.
We look forward to hearing from you to discuss your project and get you started on your renovation journey.
If you would like to know more about our renovation process, check it out here.

