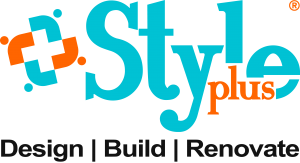LOFT CONVERSIONS
The space within becomes the reality of the building.
Frank Lloyd Wright
Table of Contents
LOFT | ATTIC CONVERSIONS
Loft conversion and attic conversion are becoming increasingly popular with the prices of new houses and the cost of moving is becoming increasingly difficult to finance.
What if you like your current home and area and do not want to move but just require extra space and more comfort in your home?
Adding extra living space in this area can be used for almost any purpose. For example, an extra bedroom due to your growing family or to go and relax out of the way of the children.
Also adding an extra usable room to your house, you are increasing its value on the resale market.

WHAT TO CONSIDER
Loft conversions vary enormously in both cost and make-up. This partly depends on the size and shape of the roof. Some roof spaces are more easily converted than others. Typically, a full assessment by an architect and chartered engineer would be advisable before you commit to a project.
- Depending on the extent and size of the loft conversion, additional costs can expected such as:
- Temporary waterproofing (shrink wrap) and scaffolding.
- Whether you need to replace some or all of the roofing to accommodate the renovation works.
- Positioning of the staircase into the loft and associated interior works.
There are different types of loft conversions but the most common in New Zealand is the pop-up type of loft conversion. In essence, removing the roof and building a new level.
One thing to consider during your planning is that zoning plays an important part in what can be built. Under the Auckland Unitary Plan, zones manage how different areas are used, developed or protected.
For example, each zone has rules stipulating things like, what you can build, and how high you’re allowed to build. These restrictions would need to be discussed with the architect. A zone plan can be found here.
Note: While internal work does not generally require a building consent, in the event that the roofline needs to be altered, and major structural building work is required, a building consent is essential.
COST OF HOME ATTIC | LOFT CONVERSION
A simple storage type conversion will most likely cost less than $20,000 – depending on the scope of work, whereas a mid to large pop-up style construction will most likely cost $200,000 or more.
Costs increase as engineering requirements increase. For example, if the ground floor needs reinforcing to carry the load of the extension, it can add a substantial amount to the cost.
OUR PROCESS
If you are considering a loft conversion or attic conversion, we offer a free architectural feasibility report to kick-start your project.
Alternatively, you can supply a set of plans or commission a set of architectural plans to be drawn from scratch.
Our 5 step approach for renovations can be viewed here.
At Style Plus Renovations, we partner with architects, engineers and QS to facilitate the planning process.
FULL SERVICE PROJECT MANAGEMENT
For each loft/attic conversion project, we offer a full-service project management service that covers the entire design and build process – from the initial consultation to receiving the code of compliance.
Our project methodology which incorporates our 5 step process model will provide you with the best advice and guidance from our renovation team. This will help eliminate uncertainties and reduce your stress as you journey through your loft conversion project.
Get started with a Free
Architects Renovation Feasibility Report
LET'S START
YOUR RENOVATION PROJECT
Tel us about your renovation project and we’ll call you back for a no-obligation chat about your ideas.
Alternatively, if you prefer, we can initially set up a meeting using Microsoft Teams or Zoom (and other meeting apps) for a no-obligation chat about your ideas.
We look forward to hearing from you to discuss your project and get you started on your renovation journey.
If you would like to know more about our renovation process, check it out here.

