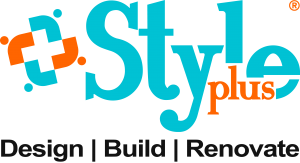1940s Bungalow Office Conversion
DESCRIPTION
CHALLENGES FACED
OFFICE CONVERSION – MEADOWBANK
Occasionally, Style Plus Renovations undertake light commercial work.
Many watchers of “The Block NZ” season 5, 2016 often wondered about “The house in the corner”. It featured in the opening scenes as it sat amongst the Meadowbank building site of “The Block NZ”.
The house was used as the site office and remained throughout the series. It was sold when the series came to an end and it was now ready to undergo its own renovation.
The single-level 1940s bungalow located on St Johns Road, Meadowbank had been purchased by one of our associate architects, Squaretomato.
We were pleased to have been appointed for the job of transforming this character 3 bedroom home into a well-appointed commercial architect’s office.
PROJECT SPECIFICATION
OFFICE COVERSION – RENOVATIONS
Transformation of the living room to provide a high tech architect office catering for four workstations.
Retain as many original features within the rooms.
Install glass walls in the entrance. A Vitris glass slider will lead you into the conference room and the other glass entrance will lead you into the main architects working office.
The conference room has a feature wall by Ambitec.
Created a working office with four workstations and the necessary IT infrastructure.
Created a conference/meeting room with glass panels and doors to provide a sense of space and airiness.
Created a crèche / baby room located to the rear of the building.
Transformed the existing bathroom and WC into two bathrooms with floor to ceiling tiling and new bathroom fixture and fittings. One bathroom to be the office bathroom facility and the other as an ensuite to the crèche.
The current kitchen and laundry area are combined to form the new kitchen and office lunch room. A new modern functional kitchen was installed.
Internal timber shutters were installed.
END RESULT
OFFICE CONVERSION
The exterior of the building retained its original weatherboard features. The interior was changed to a functional architects office.
Recent Design & Build Work
BEFORE
AFTER
BEFORE
AFTER
Get started with a Free
Architects Renovation Feasibility Report
LET'S START
YOUR RENOVATION PROJECT
Tel us about your renovation project and we’ll call you back for a no-obligation chat about your ideas.
Alternatively, if you prefer, we can initially set up a meeting using Microsoft Teams or Zoom (and other meeting apps) for a no-obligation chat about your ideas.
We look forward to hearing from you to discuss your project and get you started on your renovation journey.
If you would like to know more about our renovation process, check it out here.

