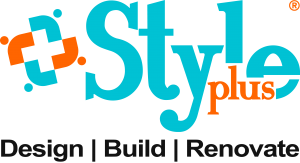WHERE TO START WITH A BATHROOM RENOVATION
We know that creating your bathroom or doing it up can be a daunting project.
There are things that you can do to make sure you make the right choices and achieve the best possible outcome.
The team at Style Plus Renovations North Shore Auckland take a look at 7 areas of a bathroom renovation or new bathroom that includes;
- Layout and clearance guidelines.
- Electrical considerations.
- Waterproofing.
- Bath / Shower / Toilet purchase.
- Tiling.
- Painting.
- And the most important part – budgeting!
PLANNING A BATHROOM RENOVATION LAYOUT
Even the completed gorgeous bathrooms seen on Pintrest, all have to initially deal with the less glamorous side of planning,
For example, the routing of plumbing, water feeds, waste outlets, ventilation and the layout needs to be planned.
So, depending on the size and shape of your bathroom, plan a design that takes into consideration these factors along with the features you need and desire.

BATHROOM CONCEPT PLAN
Getting your thoughts down on paper is the first exercise to be completed. To do this we would recommend creating a bathroom concept plan.
This plan would provide you with a visual of your bathroom layout and would include clearance measurements. For example the distance between a bathtub and vanity unit.
The following bathroom clearance guidelines will help you create a practical working space that maximises the potential of the room you have to work with. By using these measurements you can determine the best furniture, shower, bath and fixture combination for your bathroom.
Bathroom Access Clearance – minimum 750mm to 1200mm
For fittings:
- Wall to Toilet Pan.
- Wall to Basin/Vanity.
- Toilet Pan to Basin/Vanity.
- Edge of Bath to the centre of Toilet Pan.
- Edge of Bath to Basin / Vanity.
All are recommended to have 750mm-1200mm clearances between each, with 900mm being the most practical.
Additional useful measurements are:
- Wall Hung Vanities Height – average 870mm (top of cabinet)
- Tall Side Cabinets – average 200mm off the floor
PLANNING YOUR BATHROOM SPACE
An important component of a modern bathroom is the consistency of design.
All aspects of the design should work together to create a sophisticated modern space.
So, the first step when developing your new or improved layout is to work out what fittings you would like to include based on the space you have to work with,
Also check out the recommended clearances and keep in mind the functional and building code requirements.
LOCATION LOCATION LOCATION!
One of my pet hates is opening a door to a bathroom or ensuite and immediately seeing a toilet in front of me.
At Style Plus Renovations our design team always try to tuck the toilet away behind something else, which is possible
if you have an L-shaped bathroom. Also, consider positioning the toilet as close to the soil pipe as possible so you don’t have to accommodate large waste pipes in the layout.
If you’ve decided to fit a new bath or shower in a different position from the old one, this will entail altering the pipe work (water feeds and waste pipes), which will need to be done before putting the bath in place.
Also, keep in mind that bathrooms may require additional support framing, for example, if you introduced tiled floors or walls.
BATHROOM LIGHTING
Lighting is one of the most important aspects in a bathroom. A bathroom renovation or new bathroom build, should include in my opinion a lighting plan that layers and blends four different types of light — task, ambient, accent and decorative.Remember, a functional floor plan/concept plan of the bathroom is the key to a successful renovation or new build bathroom.
In order for a bathroom designer to create the best bathroom for you, they will need to understand who is using the bathroom, when they will be using it, how they are currently using the space and how they would like to use the space.
With this information in hand, at Style Plus our bathroom designer may surprise you with layout ideas you might otherwise have overlooked.
Book your consultation today and kick start your bathroom renovation project!
Get started with a Free
Architects Renovation Feasibility Report
LET'S START
YOUR RENOVATION PROJECT
Tel us about your renovation project and we’ll call you back for a no-obligation chat about your ideas.
Alternatively, if you prefer, we can initially set up a meeting using Microsoft Teams or Zoom (and other meeting apps) for a no-obligation chat about your ideas.
We look forward to hearing from you to discuss your project and get you started on your renovation journey.
If you would like to know more about our renovation process, check it out here.

