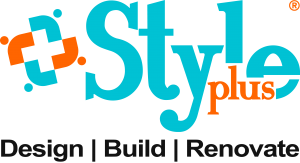Passive house design represents a groundbreaking approach to sustainable building that is rapidly gaining traction in New Zealand and beyond. Through its emphasis on energy efficiency, thermal comfort, and indoor air quality, passive house design offers a compelling solution to the environmental challenges we face, providing a blueprint for creating homes that are not only environmentally friendly but also cost-effective and enjoyable to live in.
As awareness of passive house design continues to grow, its principles are poised to shape the future of architecture and construction, paving the way towards more sustainable and resilient built homes.
This 90-second video delves into the basics of passive house design and explores innovative approaches to creating energy-efficient homes.
A Passive House is an energy and health based standard in building design that is beneficial to the home owner and the environment.
Jan Antoni Glinkowski - Director - Style Plus Renovations
PASSIVE HOUSE DESIGN FAQS
- What is passive heating?Good design and efficient insulation work together to capture and store solar energy, which will heat your home day and night for the majority of the year.
- Are passive houses more expensive to build?Constructing a passive house may have a higher upfront cost, but the long-term savings on energy bills often outweigh the initial investment.
- What role do windows play in passive house design?Windows are carefully designed to optimise natural light and insulation, key elements in achieving the goals of passive house design.
- Are passive houses only for new constructions?While ideally suited for new builds, passive design principles can be applied to retrofit existing homes, improving their efficiency.
- Can existing homes be retrofitted to meet passive house standards?Retrofitting existing homes is possible, but it requires careful planning and may involve substantial renovations to meet passive house criteria.
- Are passive houses only suitable for certain climates?While passive house principles are adaptable, they are particularly effective in regions with varied climates, like New Zealand, where they contribute to year-round comfort and energy efficiency.
- What makes passive house design unique in New Zealand?Passive house design in New Zealand incorporates elements tailored to the local climate, ensuring optimal energy efficiency and comfort.
- How does passive house design contribute to reducing carbon emissions?By minimizing energy consumption, passive houses significantly reduce reliance on traditional energy sources, thereby lowering carbon emissions.
At Style Plus Renovations, we understand that a custom home renovation or new cuustom home build can be long and involved, but with the right design & build builder, it can become a rewarding and enjoyable experience. At Style Plus Renovations, we prioritise listening to your goals and placing your needs at the forefront.
Whether you have specific design preferences, or unique requirements, or simply want to explore the possibilities of building a custom renovation or new custom passive home build, we are here to guide you. Our goal is to create a home that reflects your individual style, meets your functional needs, provides a space where you can thrive, and achieve your passive home build goals.
Please don’t hesitate to reach out to us. We look forward to hearing from you and discussing how we can bring your dream home to reality.
Whilst all information is considered to be true and correct at the date of publication, changes in circumstances after the time of publication may impact the accuracy of the information.
The information may change without notice and Style Plus Renovations is not in any way liable for the accuracy of any information printed and stored or in any way interpreted and used by a user.
Get started with a Free
Architects Renovation Feasibility Report
LET'S START
YOUR RENOVATION PROJECT
Tel us about your renovation project and we’ll call you back for a no-obligation chat about your ideas.
Alternatively, if you prefer, we can initially set up a meeting using Microsoft Teams or Zoom (and other meeting apps) for a no-obligation chat about your ideas.
We look forward to hearing from you to discuss your project and get you started on your renovation journey.
If you would like to know more about our renovation process, check it out here.

