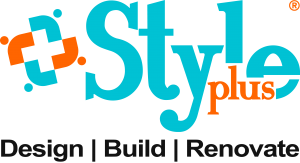RECLADS-REPAINT
The details are not the details. They make the design.
Charles Eames
Table of Contents
RECLADS
If you decide to embark on recladding your home you will have the opportunity to create a completely new look for your home. You can modernise, and make additions or alterations which can have an effect on the value of your home.
At Style Plus Renovations, we can assist you with your home renovations – recladding requirements.

WHAT TO CONSIDER
The term reclads or re-cladding means to replace any part of the exterior envelope (component or system) used on the outside of the building to prevent the ingress of moisture and includes over-cladding or targeted repairs.
There are many reasons why homeowners choose to reclad their homes. Typically the number one reason for reclads is a need to repair damage from water ingress.
From round about the mid 90’s to 2004, a number of New Zealand homes were designed and built using cladding systems that were not suited to New Zealand’s weather conditions. This created weathertightness issues aka “the leaky home crisis”. Some home in New Zealand still have this issue.
Common indicators of homes suffering from weathertightness issues are:
- Leaks appearing
- Mould or staining on ceilings and walls appearing
- Wall starting to bulge
- Cracked walls
- Warped flooring
- Musty, mouldy smells
WHY RECLAD
If you decide to embark on recladding your home you will have the opportunity to create a completely new look to your home. You can modernise, make additions or alterations which can have an effect on the value of your home.
The following are a few examples on the advantages of a recladding renovation:
- Identifying and repairing any damage to framing, flooring, linings, balustrades or waterproof decks.
- The opportunity to upgrade to current Building Code external moisture requirements and to apply current E2/AS1 details that include incorporating a cavity system.
- The opportunity to upgrade to current Building Code external moisture requirements and to apply current E2/AS1 details that include incorporating a cavity system.
- The opportunity to change the cladding type, for example, replacing monolithic cladding with weatherboards.
- The opportunity to treat sound untreated timber while the framing is exposed.
- The opportunity to review and replace flashings with those meeting current E2/AS1 requirements.
OUR PROCESS
If you are considering a recladding your home, we offer a free architectural feasibility report to kick-start your project.
Alternatively, you can supply a set of plans or commission a set of architectural plans to be drawn from scratch.
Our 4 step approach for renovations can be viewed here.
At Style Plus Renovations, we partner with architects, engineers and QS to facilitate the planning process.
FULL SERVICE PROJECT MANAGEMENT
For each reclad project, we offer a full-service project management service that covers the entire reclad process.
Our project methodology which incorporates our 5 step process model will provide you with the best advice and guidance from our renovation team. This will help eliminate uncertainties and reduce your stress as you journey through your renovation or custom new build.
Get started with a Free
Architects Renovation Feasibility Report
LET'S START
YOUR RENOVATION PROJECT
Tel us about your renovation project and we’ll call you back for a no-obligation chat about your ideas.
Alternatively, if you prefer, we can initially set up a meeting using Microsoft Teams or Zoom (and other meeting apps) for a no-obligation chat about your ideas.
We look forward to hearing from you to discuss your project and get you started on your renovation journey.
If you would like to know more about our renovation process, check it out here.

